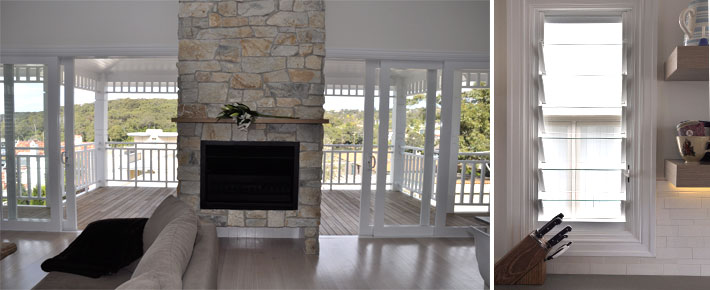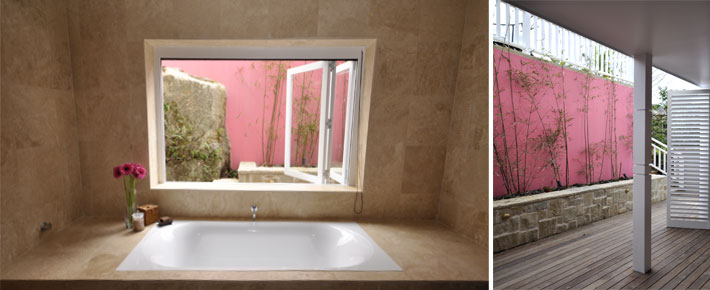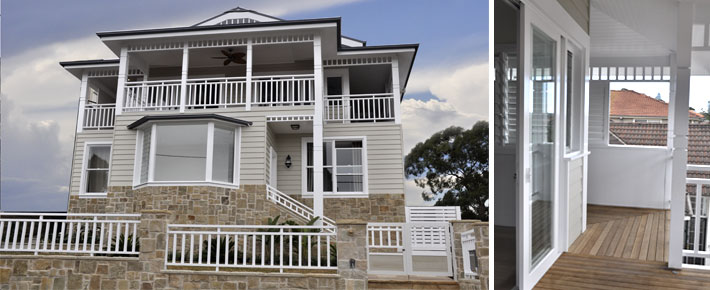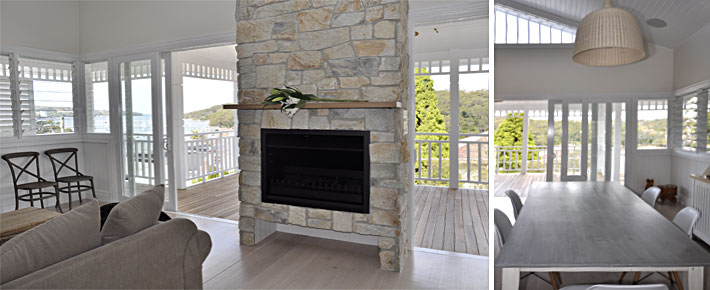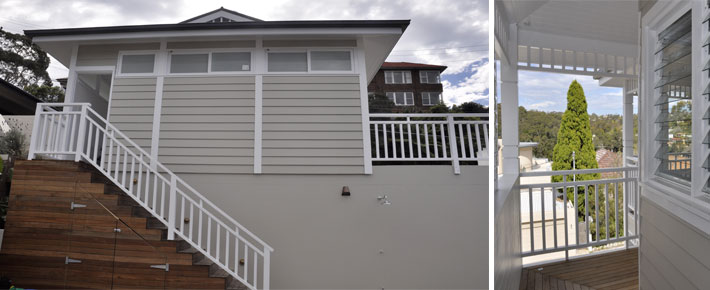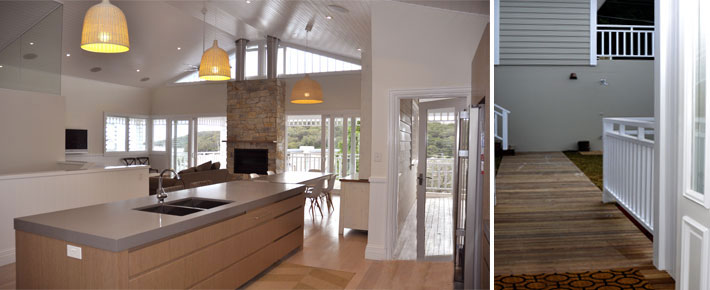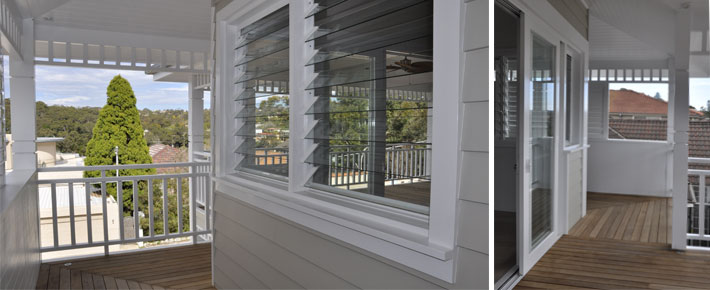Balgowlah House 1
The aim was to create a house where the family could step above the street level to overlook Sydney harbour. The resultant cathedral ceiling living areas flow out onto an entertaining deck overlooking forty baskets beach adding a spectacular timber and sandstone house to streets dress circle. From within, the house aspires to island living, with simple casual furnishings and a rustic stone fireplace at its centre.
The advantage of two street frontages afforded a separate three-car garage pavilion that then linked through the site levels to the house.
The layout and structure of the original single storey bungalow was used to maximise the four bedrooms and bathrooms on the ground floor.

